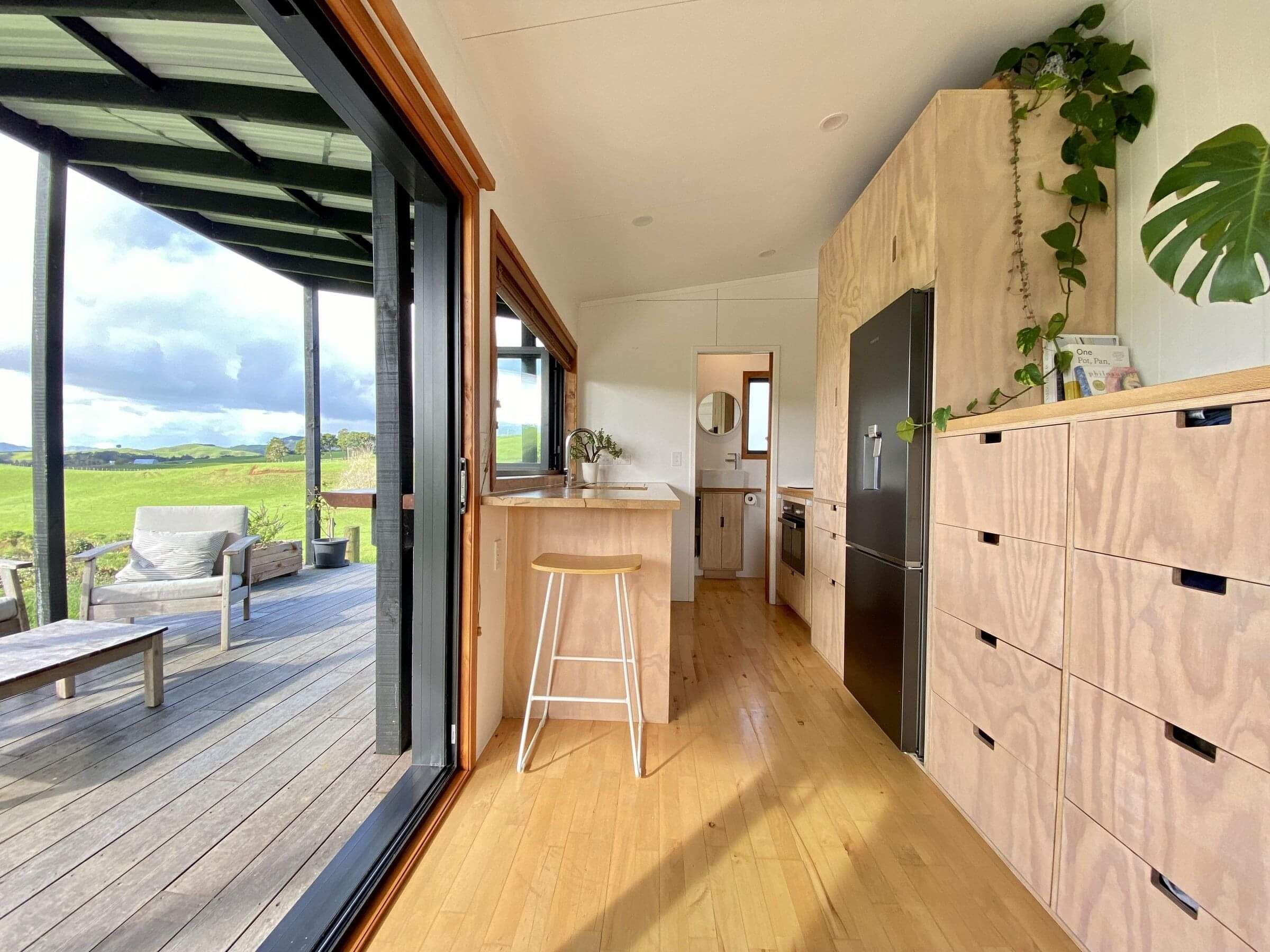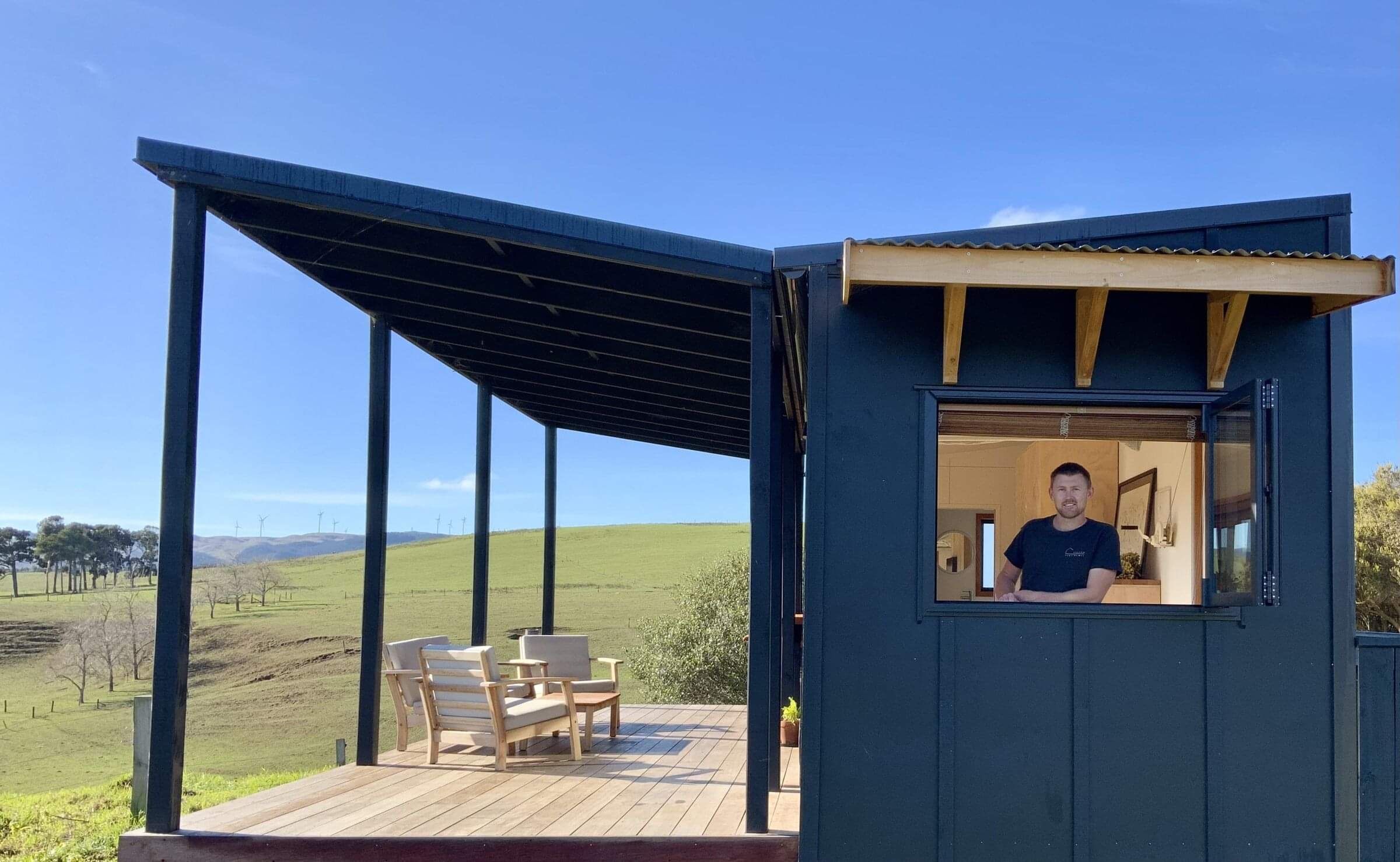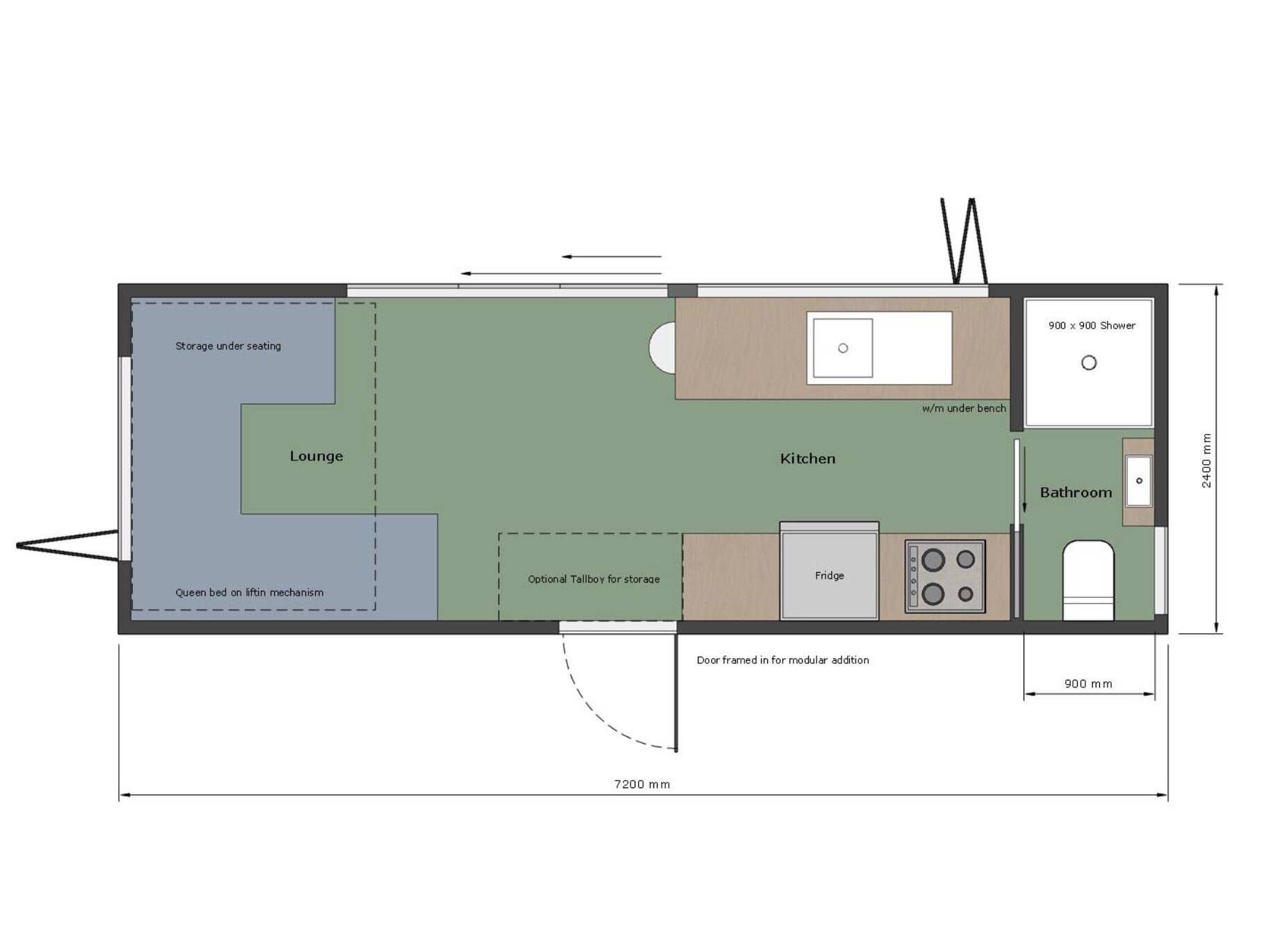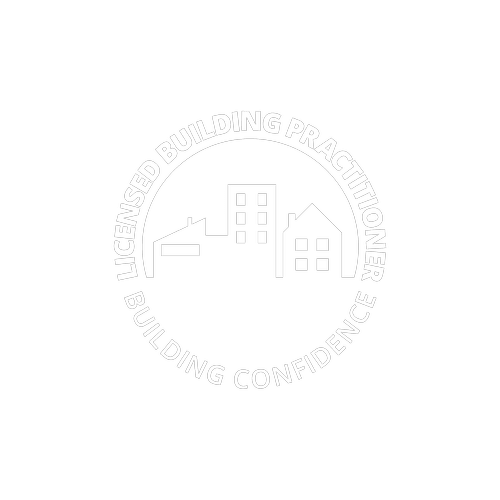MANU - One Bedroom Single Storey Tiny Home
This single storey tiny home design has all you need for a single or couple. With the large 3 panel sliding glass front door as well as the large bi-folding windows, it makes for a spacious feeling.
The lifting bed mechanism allows you to lift the bed up away during the day and lower it in the evening. The u-shape seating can be arranged as a spare bed, meaning that the two beds can be bunk style with the main bed lifted bed pined half way. This home really maximises its space!
A gully style kitchen has a solid wooden bench top and breakfast counter bar, oven/hobs and range hood, fridge/freezer and even space for a washing machine hidden under the bench. No shortage of storage and all are soft close. The kitchen bifold window opens out to your outdoor living space which creates a great space for entertaining! Add on our purpose built covered deck module here; Link here for some great entertaining times.
The bathroom is through the wooden cavity slider door, with another window, shower, extractor fan, vanity/sink and your choice of composting/flushing loo.
Built by licensed builders, using eco conscious, high quality materials, delivered to your site, NZ wide.
Turn key! (only excl. soft furnishings)
$154,000 (incl. gst)


MANU - Single Storey Tiny Home Includes:
7.2L x 2.4W x 3.6H
New Zealand wide delivery options
Trailer/foundation
3.5 tonne rated trailer
8x adjustable piles (long term foundation)
R2.2 underfloor insulation with a thermal break, R2.2 Walls and ceiling
Power
Caravan plug
Extension lead
Exterior switchboard (in services box)
LED lights (dimmers in bedrooms/lounge)
Power-points with USB
LED exterior lights
Electrical certification
Gas certification
Exterior details
Cladding - options available (custom colours)
Interior details
NZ Natural paint, VOC Free (custom colours)
Marmoleum eco flooring (custom colours plus other options)
Kitchen
Kitchen (soft close storage) solid wooden benchtop
Sink and mixer tap
Gas or electric oven
Gas or induction hobs
Range hood
Bifold, 3 pane double glaze window
Fridge
Bedroom/living
Lifting bed mechanism, suitable for a queen or king bed
Double panel bifold double glazed window
Tall boy storage unit with solid timber top
Double glazed triple panel sliding doors
U-shaped seating with storage (rearrangeable to make a spare double bed)
Bathroom
Wooden cavity slider door
Extractor fan
Shower and mixer tap
Double glazed window opening (optional frosted)
Vanity unit (soft close), basin and mixer tap
Composting toilet
Windows and doors
All windows and doors are aluminum & double-glazed
All include solid timber jambs and architraves
Upgrade Extras
Covered deck
Off-grid solar kit
Aircon unit
10sqm Studio













