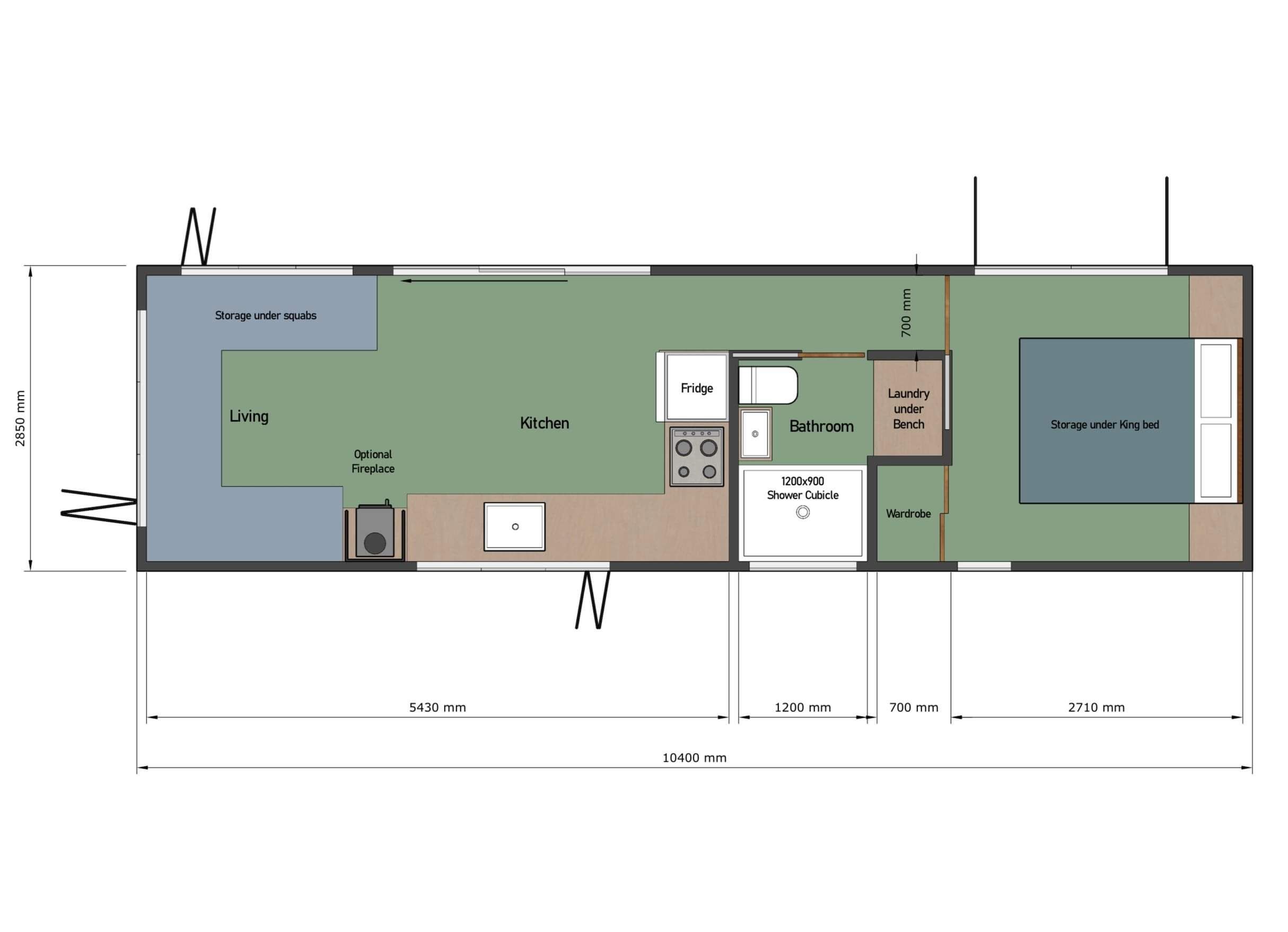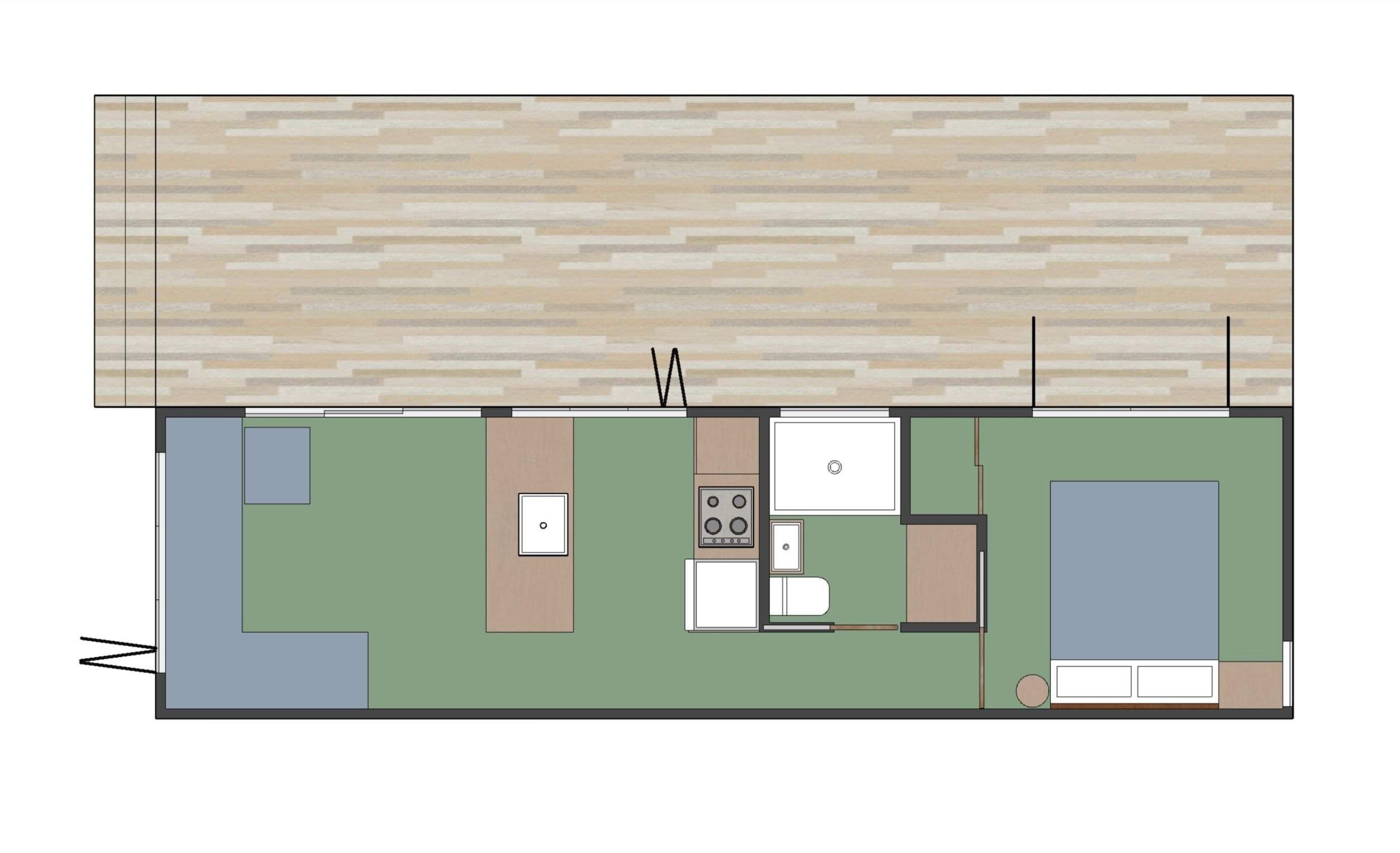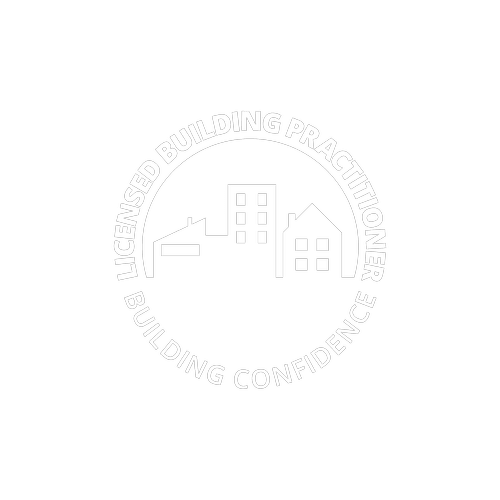WHALE - One Bedroom, Single Storey Tiny Home
This single storey tiny home (Whale) design is the ultimate layout for long term living. This home feels expansive once you’re inside, the high ceiling, french doors (in both the living and bedroom) as well as large opening bi-folding windows, this home is one you’ll want to show off!
It combines the flexibility of having your friends and family to stay (with the living room seating able to convert into a spare double bed.) This seating also has ample of storage space underneath. The open plan kitchen and living space provides the ultimate space to entertain guests with the option to add on our purpose built deck module to allow the entertaining to flow outside too! (Link here; Covered Deck Module) Designed with the transportable flexibility on wheels with the option to fix it to the land as an asset.
The bathroom down the hall has a shower (+extractor), vanity, storage cupboards, washing machine and your choice of composting/flushing loo. The high opening window allows natural light and extra ventilation.
The bedroom has a built in wardrobe with large draws and hanging space, neatly tucked away behind cupboard doors. You’ll find built in storage beneath the bed with easy access soft close draws.
This home is a turn-key package ready to live in! (Only excluding soft furnishing)
We pride our homes in our finishings, you won't find any cheap cookie-cutter products here, everything we do is crafted with care by us for you. From our kitchens to our cavity doors, we craft everything here in our Raglan workshop.
Built by licensed builders, using eco conscious, high quality materials, delivered to your site, NZ wide.
Want to learn more about attaining consent and code of compliance? Get in touch.
Turn key from
$192,000 (incl. gst)
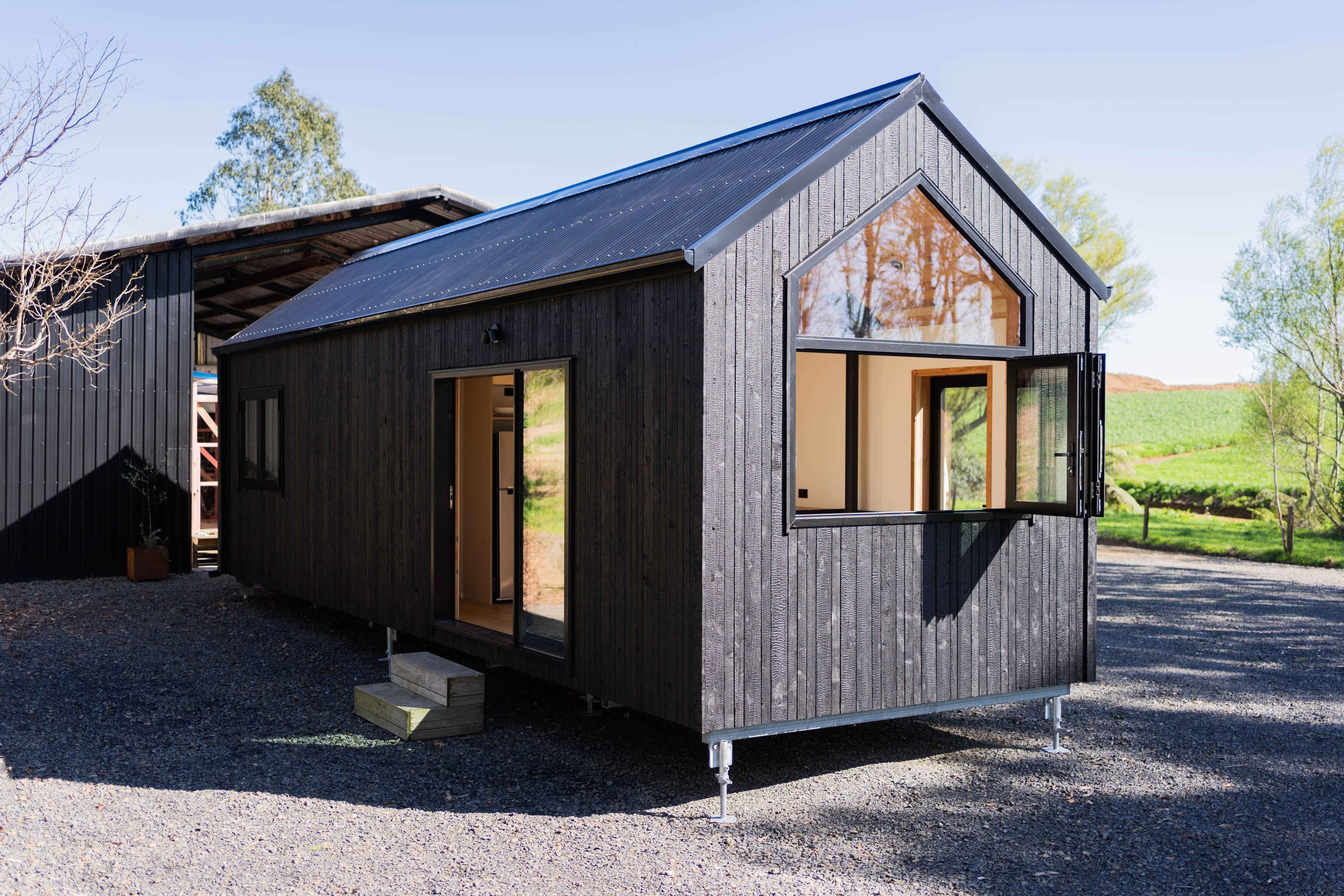
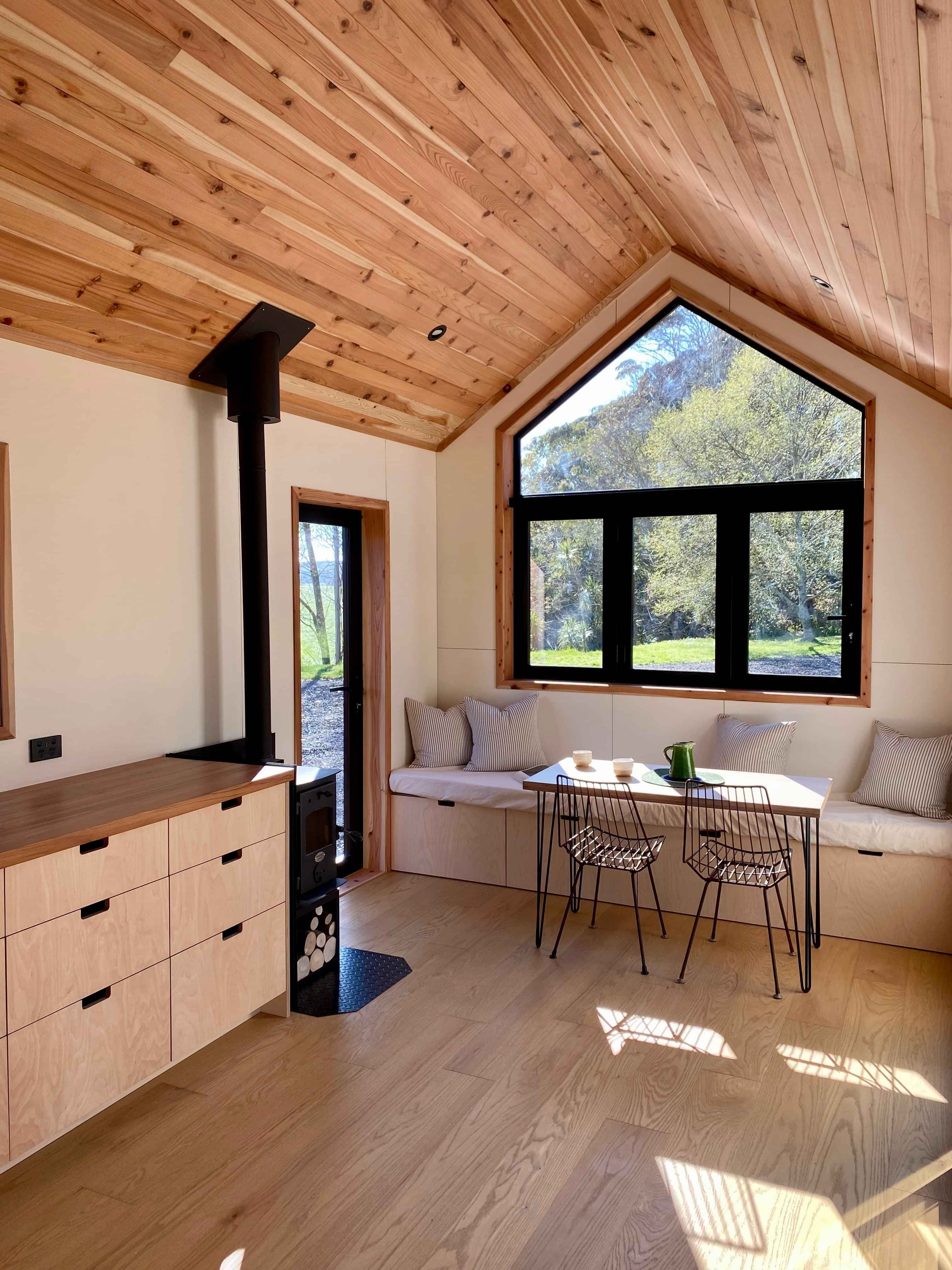
WHALE - One Bedroom, Single Storey Tiny Home Includes:
3m wide x 9.6m long
New Zealand wide delivery options
Power
Electrical certification
Gas certification
Caravan plug
Extension lead
Internal switchboard
LED lights (dimmers in bedrooms/lounge)
Double power points with USB
Exterior lights
Exterior details
Cladding - options available
Gas califont
Interior details
NZ natural paint, VOC Free (custom colours)
Marmoleum eco flooring (custom colours)
Windows and doors
All windows and doors are aluminium & double-glazed
All include solid timber jambs and architraves
Kitchen
Kitchen (soft close storage) solid wooden benchtop
Kitchen island or L shape design
Sink and mixer tap
Gas or electric oven
Range hood
Gas or induction hobs
Fridge/freezer
Bedroom
Suitable for up to a king-sized bed
Solid timber cavity slider door
French doors
Window
Storage (soft-close) integrated into the headboard
Storage under bed
Living room
French doors
Seating, storage & spare bed arrangement
Double glazed bifolding windows
Bathroom
Extractor fan
Solid timber cavity slider door
Window
Vanity unit (soft close), basin and mixer tap
Composting toilet
Shower and mixer tap
Foundation
8x adjustable piles (long term foundation)
Fully insulated (R2.2 walls and ceilings, underfloor R2.2 with a thermal break)
Upgrade Extras
Covered deck (transportable on same tiny house trailer)
Off-grid solar Kit
Aircon unit
10sqm Studio
Wood burner



























































































