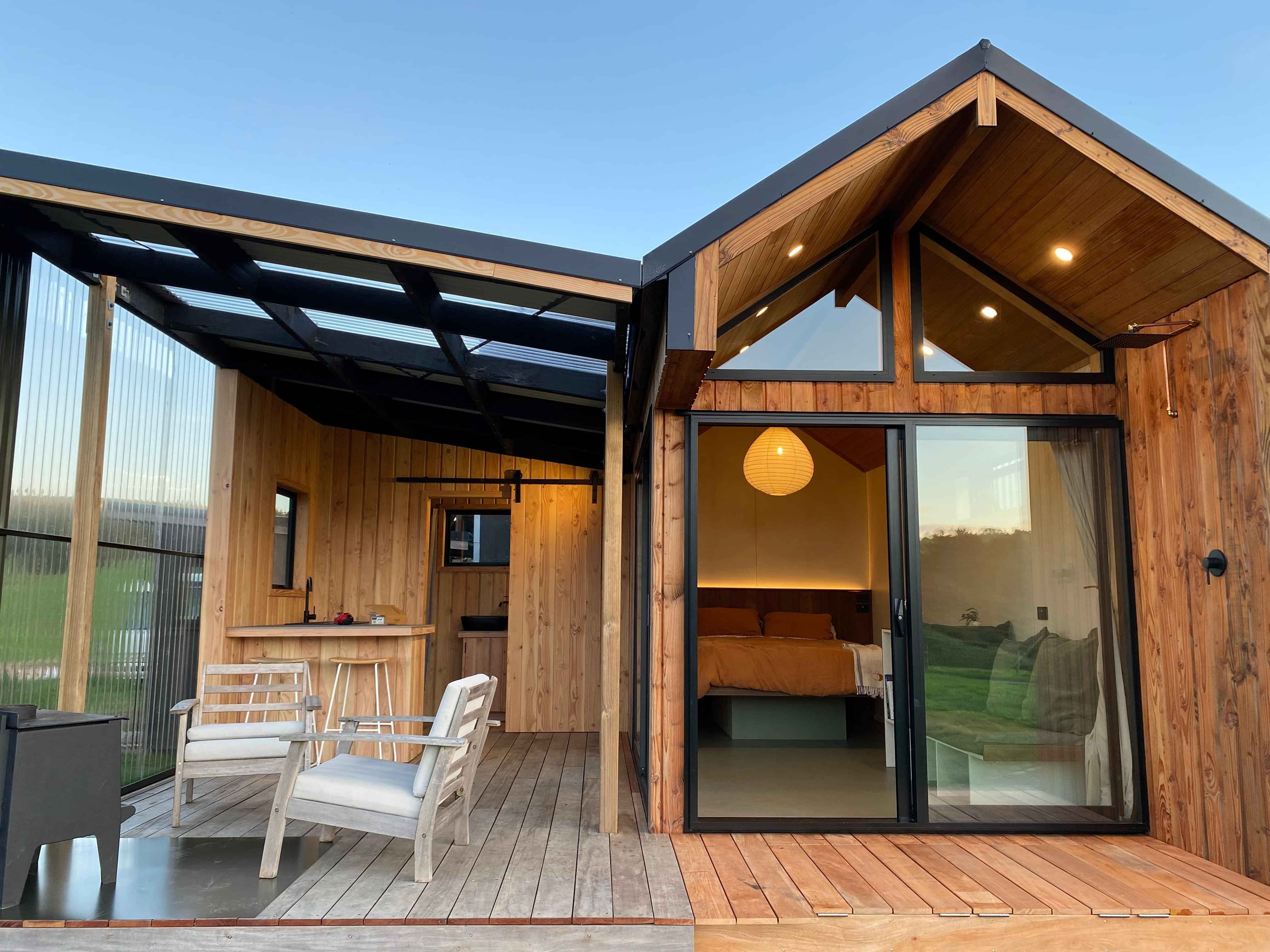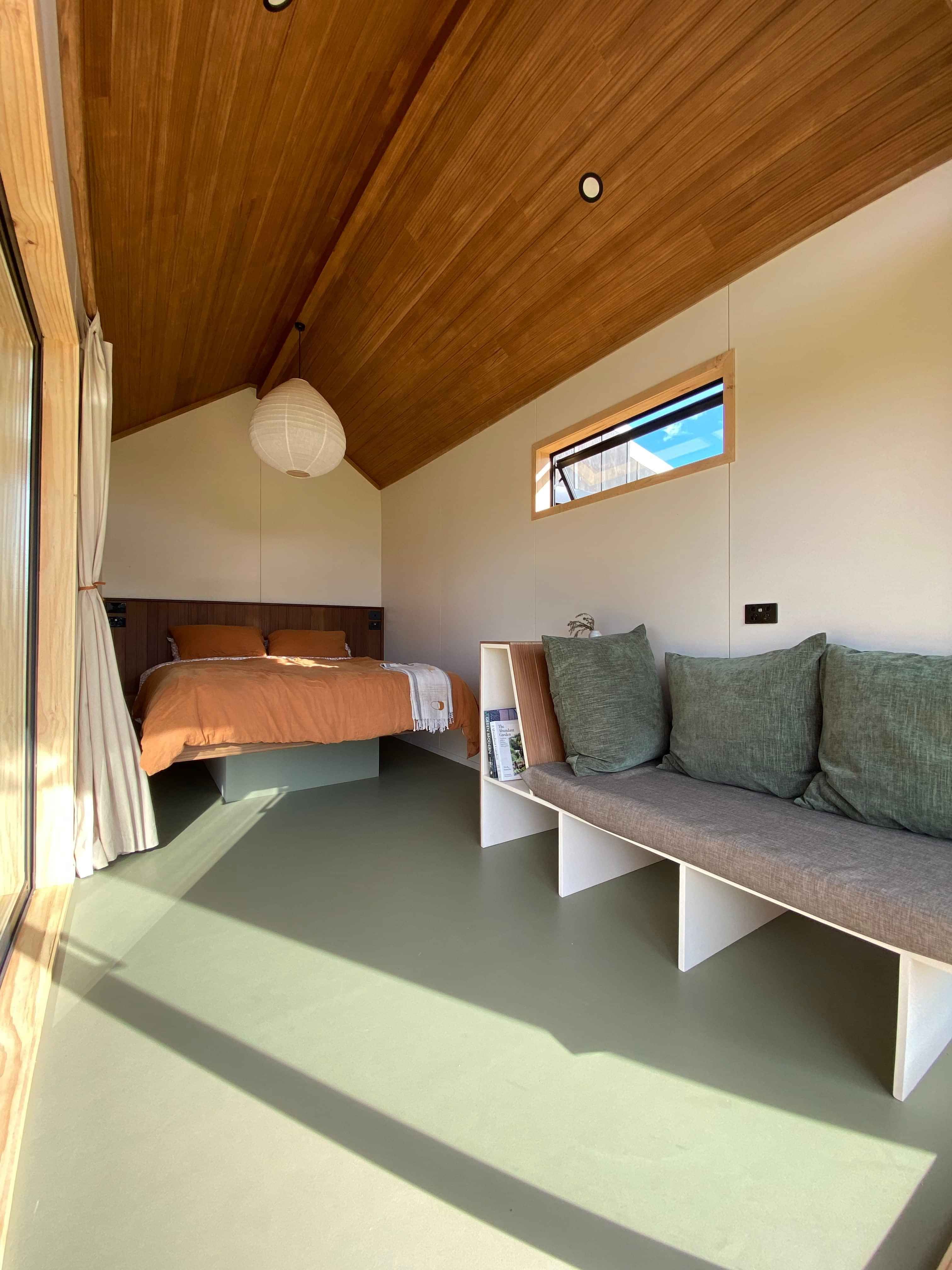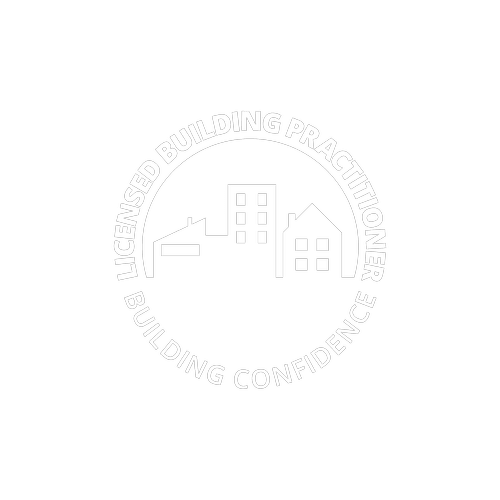THE BEACH - One Bedroom, Single Storey Tiny Home
Looking for a stand out batch or an investment property to rent? Look no further! 'The Beach' design has endless WOW factors that gives you/and or your guests the ultimate relaxation and luxury.
With the elegant gable roof and Douglas fir cladding, this stylish, modern home is sure to impress. Inside, you'll love the attention to detail and thoughtful design touches. The space-saving floating bed is a real standout feature, with a LED-lit headboard for added ambiance and the Abodo timber celling to wake up to above. Morning coffee has never tasted so good.
This home is much more than just a pretty face. It's fully insulated with quality Mammoth insulation and features double glazing. And when you're not taking advantage of the great outdoors, you can retire to the covered deck with roller door to shelter from the elements and close in the space. Option to have roller blinds to fully close in the entire deck space.
This tiny home has an outdoor kitchen with a breakfast bar, gas cooker, sink and small fridge under the bench. Hidden behind the barn door is a private, fully equipped bathroom featuring a shower, vanity, and composting loo.
But that's not all - our cozy batch tiny home also features an outdoor rain shower under the gable with a hidden bath in the deck that lifts up, providing a unique and relaxing retreat-star gazing at its finest.
We craft everything here in our Raglan workshop by us, for you. When you step inside this beautiful space, you'll feel the love, time and care that we pour into our homes.
Built by licensed builders, using eco conscious, high quality materials, delivered to your site, NZ wide.
Add ons:
Wood burner
Floating shelves
Off-grid solar kit
Turn key! (only excl. soft furnishings)
$165,000 (incl. gst)


THE BEACH - One Bedroom, Single Storey Tiny Home Includes:
Bedroom: 2.5m wide x 6m long
Covered deck: 2.9m wide x 6m long
New Zealand wide delivery options
Trailer/foundation
12x adjustable piles (long term foundation)
Fully insulated (R2.2 walls and ceilings, underfloor R2.2 with a thermal break)
Power
Electrical certification
Gas certification
Caravan plug
Extension lead
Internal switchboard
LED dimmable lights (bedroom/living)
LED pendant light
Double power points with USB
Exterior swivel lights
Exterior details
Cladding - Douglas fir, colour steel (other options available)
Gas califont
Interior details
NZ natural paint, VOC Free (custom colours)
Marmoleum eco flooring (custom colours)
Windows and doors
All windows and doors are aluminium & double-glazed
All include solid timber jambs and architraves
Covered deck
Clear light (optional areas)
Roller door
Fijian mahogany decking
Kitchen window
Kitchen
Bathroom (shower, vanity and composting loo)
Kitchen
Kitchen island with breakfast bar (bench top to be chosen)
Sink and mixer tap
Small Fridge
Bedroom
Gable windows, sliding doors.
Floating bed and side tables (suitable for a queen sized bed)
Living room
Seating
Bathroom
Barn slider door
Window
Vanity unit, basin and mixer tap
Composting toilet
Shower and mixer tap
Upgrade Extras
Off-grid solar Kit
10sqm Studio
Diesel heater
Fire place
















































